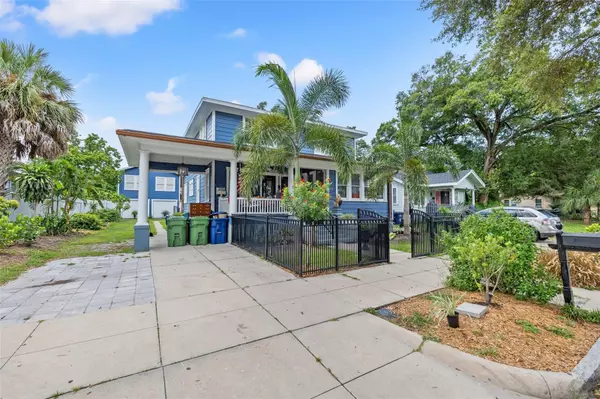$500,000
$650,000
23.1%For more information regarding the value of a property, please contact us for a free consultation.
8 Beds
6 Baths
3,032 SqFt
SOLD DATE : 01/19/2024
Key Details
Sold Price $500,000
Property Type Single Family Home
Sub Type Single Family Residence
Listing Status Sold
Purchase Type For Sale
Square Footage 3,032 sqft
Price per Sqft $164
Subdivision La Vergne Sub
MLS Listing ID T3465009
Sold Date 01/19/24
Bedrooms 8
Full Baths 6
HOA Y/N No
Originating Board Stellar MLS
Year Built 1930
Annual Tax Amount $3,126
Lot Size 6,969 Sqft
Acres 0.16
Lot Dimensions 60x117
Property Description
One of a Kind, Absolutely Remarkable home with a full BASEMENT. Something you probably have not seen in Florida and something that makes this property truly UNIQUE. But wait, there is more to it - the property comes with an in law suite above two car detached garage completed with a full bathroom and a kitchen. All this, including the house with the full BASEMENT, which also has the caretaker's apartment, gives you a total of 8 BEDROOMS and 6 bathrooms.
The spacious front porch leads you straight to the foyer and the formal dining room which opens up to the living room with a fireplace. The deck outside is big enough for friends and family to hang out or do cook out. The back yard is big enough if you want to add a POOL.
The house has a new aluminum fence around the property, which includes the front yard as well. The onwer has put a brand new gutter system to the front and back sides of the house to protect the porches from any rain.
The current owner has tenants in place who rent month to month. Total income for the property comes at $7,000 when all bedrooms are rented with the owner having his own bedroom in the house. This is a great place for someone to make it your own home, buy it as investment, or live in a unique house while renting some of the space out.
Location
State FL
County Hillsborough
Community La Vergne Sub
Zoning RS-50
Rooms
Other Rooms Family Room, Florida Room, Formal Dining Room Separate
Interior
Interior Features Ceiling Fans(s), Crown Molding, Eat-in Kitchen, High Ceilings, PrimaryBedroom Upstairs, Open Floorplan, Thermostat
Heating Central
Cooling Central Air
Flooring Wood
Fireplaces Type Living Room
Furnishings Unfurnished
Fireplace true
Appliance Cooktop, Dishwasher, Dryer, Microwave, Range, Refrigerator, Washer
Exterior
Exterior Feature French Doors, Irrigation System, Private Mailbox, Sidewalk
Parking Features Covered
Fence Fenced
Utilities Available Public
Roof Type Shingle
Garage false
Private Pool No
Building
Story 2
Entry Level Two
Foundation Concrete Perimeter
Lot Size Range 0 to less than 1/4
Sewer Public Sewer
Water Public
Structure Type Cedar
New Construction false
Others
Senior Community No
Ownership Fee Simple
Special Listing Condition None
Read Less Info
Want to know what your home might be worth? Contact us for a FREE valuation!

Our team is ready to help you sell your home for the highest possible price ASAP

© 2025 My Florida Regional MLS DBA Stellar MLS. All Rights Reserved.
Bought with REDFIN CORPORATION
"Molly's job is to find and attract mastery-based agents to the office, protect the culture, and make sure everyone is happy! "






